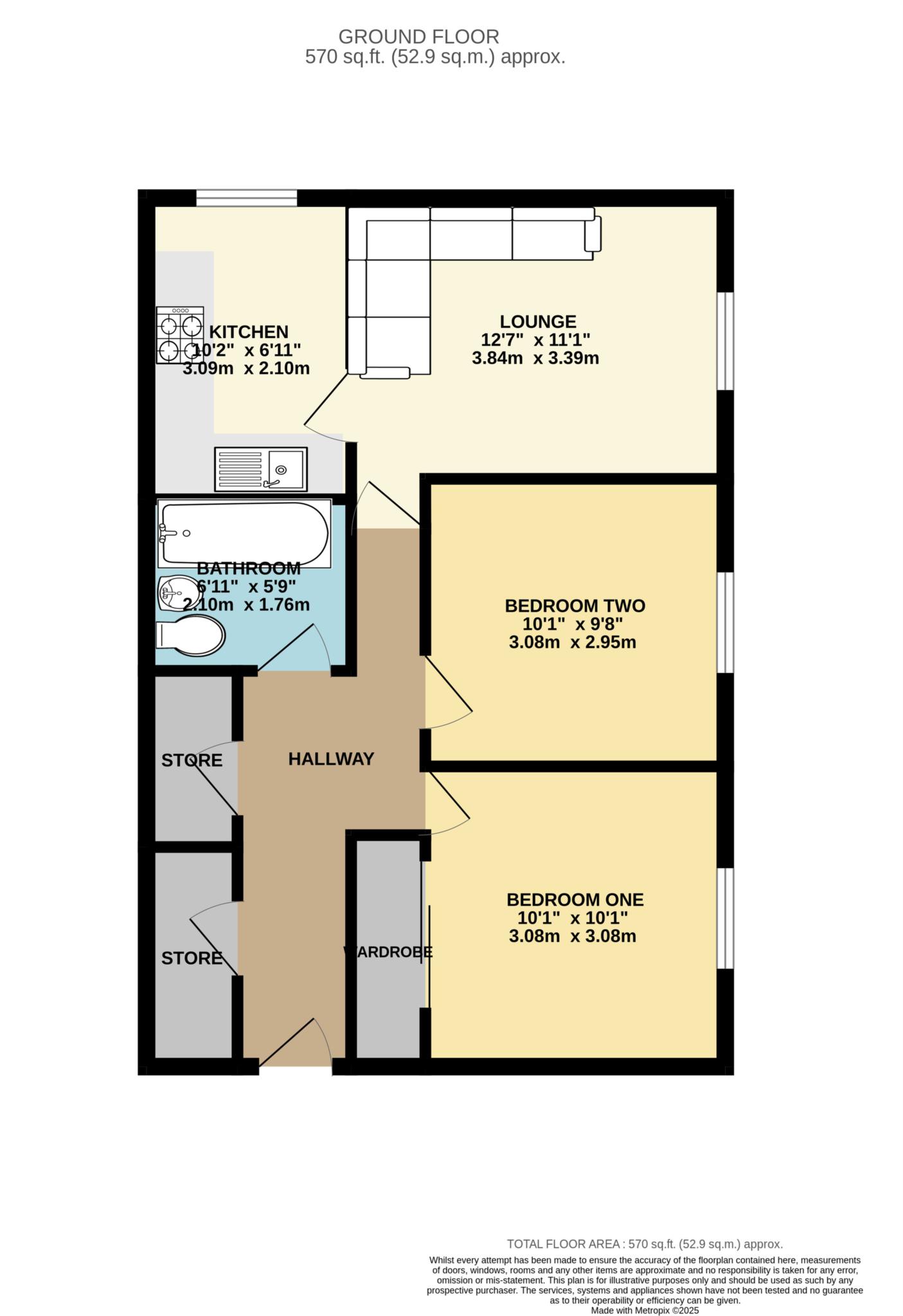- GROUND FLOOR Apartment
- Two Bedrooms
- Master Bedroom with Fitted Wardrobes
- Modern Throughout
- Designated Parking
- Personal Intercom
- NO CHAIN
Step into stylish, modern living with this immaculately presented ground floor flat that truly delivers the Wow! factor from the moment you walk through the door. Set in a sought-after residential location, this superb apartment combines contemporary design with comfort and convenience.
Finished to an exceptional standard, the interior offers a light and airy feel throughout, enhanced by uPVC double glazing and gas central heating. The welcoming hallway provides access to two generous storage cupboards, making organisation easy with the master bedroom having fitted wardrobes.
The spacious lounge is the perfect place to unwind or entertain, flowing seamlessly into a modern fitted kitchen featuring sleek cabinetry and integrated appliances ideal for both everyday living and hosting guests. There are two well-proportioned bedrooms, along with a stylish three-piece bathroom finished with quality fittings and a clean, contemporary aesthetic.
Outside, residents benefit from well-maintained communal gardens and allocated parking to the rear, adding practicality and peace of mind.
Situated within easy reach of a wealth of local amenities, the property is just a short distance from Bromborough Retail Park, offering an array of shops, restaurants, and leisure facilities. Commuters will appreciate the excellent transport links, with the A41 just a couple of minutes' drive away, providing fast access to the Mersey Tunnels and wider motorway network. This property is leasehold with a total ground rent and service charge of approx £1,374 per year. There are approx 981 years remaining on the Lease.
Hallway - 10'3" (3.12m) x 3'8" (1.12m)
Lounge - 16'2" (4.93m) x 10'5" (3.18m)
Kitchen - 12'10" (3.91m) x 6'2" (1.88m)
Bedroom One - 12'2" (3.71m) x 8'7" (2.62m)
Bedroom Two - 8'3" (2.51m) x 8'3" (2.51m)
Bathroom - 6'8" (2.03m) x 5'11" (1.8m)
Council Tax
Wirral Council, Band A
Lease Length
981 Years
Notice
Please note we have not tested any apparatus, fixtures, fittings, or services. Interested parties must undertake their own investigation into the working order of these items. All measurements are approximate and photographs provided for guidance only.

| Utility |
Supply Type |
| Electric |
Mains Supply |
| Gas |
Mains Supply |
| Water |
Mains Supply |
| Sewerage |
Unknown |
| Broadband |
Unknown |
| Telephone |
Unknown |
| Other Items |
Description |
| Heating |
Not Specified |
| Garden/Outside Space |
No |
| Parking |
Yes |
| Garage |
No |
| Broadband Coverage |
Highest Available Download Speed |
Highest Available Upload Speed |
| Standard |
16 Mbps |
1 Mbps |
| Superfast |
80 Mbps |
20 Mbps |
| Ultrafast |
1800 Mbps |
220 Mbps |
| Mobile Coverage |
Indoor Voice |
Indoor Data |
Outdoor Voice |
Outdoor Data |
| EE |
Likely |
Likely |
Enhanced |
Enhanced |
| Three |
Likely |
Likely |
Enhanced |
Enhanced |
| O2 |
Enhanced |
Enhanced |
Enhanced |
Enhanced |
| Vodafone |
Enhanced |
Enhanced |
Enhanced |
Enhanced |
Broadband and Mobile coverage information supplied by Ofcom.