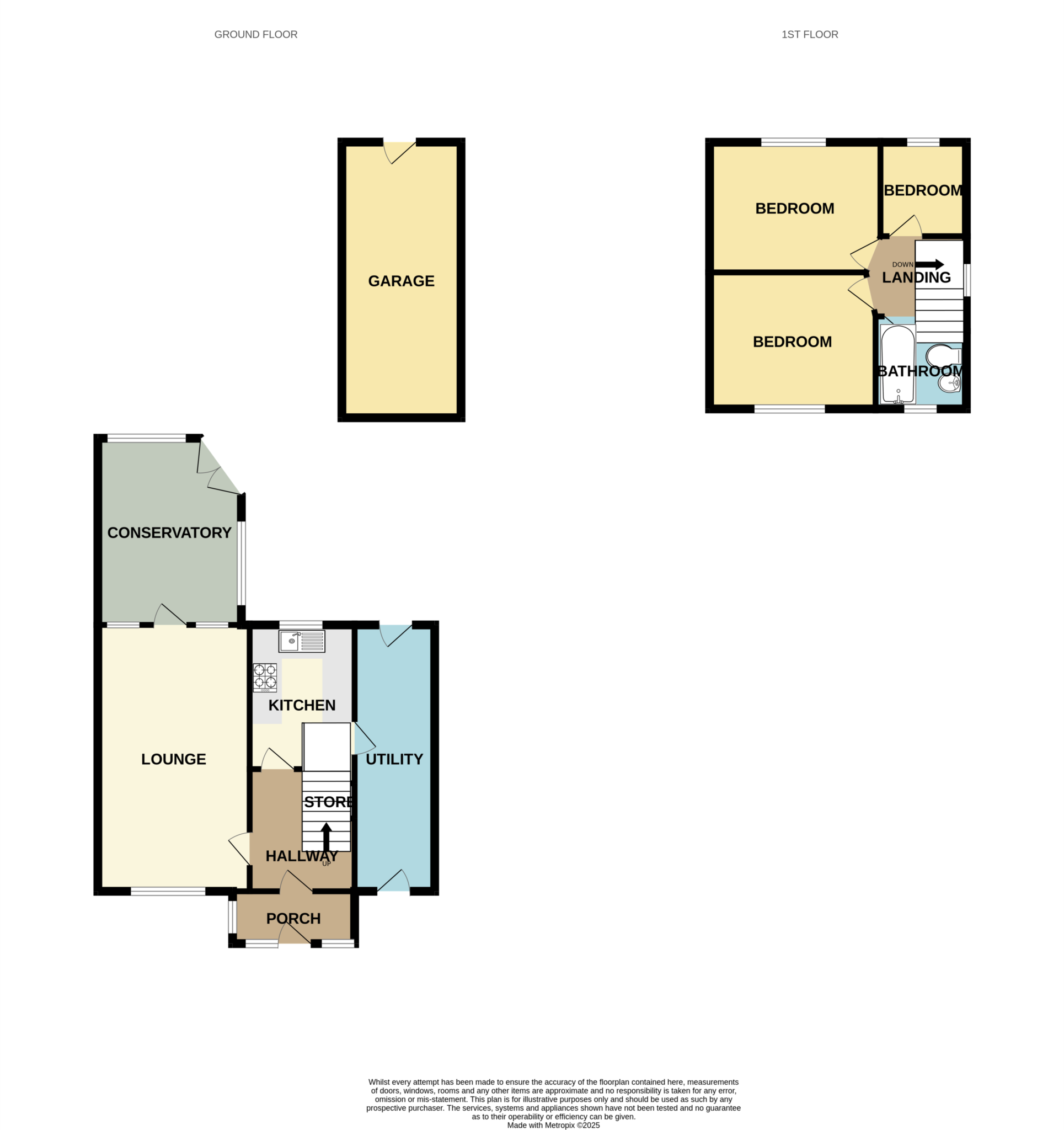- Semi Detached with Three Bedrooms
- Lounge Through Diner
- Conservatory
- Recently Fitted Modern Bathroom
- Garden
- Garage
- Large Driveway
Set back behind a larger-than-average driveway, this well-proportioned three-bedroom semi-detached property makes it an ideal opportunity for families, first-time buyers, or investors alike.
Boasting uPVC double glazing and gas central heating throughout, the internal layout includes a welcoming porch leading into a spacious hallway, a bright and airy lounge through dining room, and a fitted kitchen. A useful utility/lean-to adds convenience, while a rear conservatory provides additional living space and opens out to the garden perfect for year-round enjoyment.
Upstairs, the property offers three good-sized bedrooms and a recently added modern family bathroom.
To the front, a generous driveway provides off-road parking for multiple vehicles, adding to the home's practicality. The rear garden is equally impressive, featuring a patio area, well-maintained lawn, shrubs, and a detached outbuilding ideal as a workshop, storage, or hobby space.
Located within easy reach of local amenities, including shops along Mill Park Drive and Bromborough Village, the home is also well-served by primary and secondary schools. For commuters, Eastham Rake train station is just a five-minute drive away, and several bus routes run nearby, offering convenient transport links.
This home offers a fantastic combination of space, convenience, and potential early viewing is highly recommended.
Hall - 8'4" (2.54m) x 7'7" (2.31m)
Lounge - 19'7" (5.97m) x 10'10" (3.3m)
Kitchen - 9'10" (3m) x 7'8" (2.34m)
Conservatory - 12'5" (3.78m) x 9'0" (2.74m)
Bedroom One - 12'5" (3.78m) x 9'0" (2.74m)
Bedroom Two - 10'8" (3.25m) x 10'7" (3.23m)
Bedroom Three - 7'5" (2.26m) x 7'5" (2.26m)
Bathroom - 7'9" (2.36m) x 7'8" (2.34m)
Council Tax
Wirral Council, Band B
Notice
Please note we have not tested any apparatus, fixtures, fittings, or services. Interested parties must undertake their own investigation into the working order of these items. All measurements are approximate and photographs provided for guidance only.

| Utility |
Supply Type |
| Electric |
Mains Supply |
| Gas |
Mains Supply |
| Water |
Mains Supply |
| Sewerage |
Unknown |
| Broadband |
Unknown |
| Telephone |
Unknown |
| Other Items |
Description |
| Heating |
Not Specified |
| Garden/Outside Space |
No |
| Parking |
Yes |
| Garage |
Yes |
| Broadband Coverage |
Highest Available Download Speed |
Highest Available Upload Speed |
| Standard |
16 Mbps |
1 Mbps |
| Superfast |
80 Mbps |
20 Mbps |
| Ultrafast |
1800 Mbps |
220 Mbps |
| Mobile Coverage |
Indoor Voice |
Indoor Data |
Outdoor Voice |
Outdoor Data |
| EE |
Enhanced |
Enhanced |
Enhanced |
Enhanced |
| Three |
Enhanced |
Enhanced |
Enhanced |
Enhanced |
| O2 |
Likely |
Likely |
Enhanced |
Enhanced |
| Vodafone |
Likely |
Likely |
Enhanced |
Enhanced |
Broadband and Mobile coverage information supplied by Ofcom.