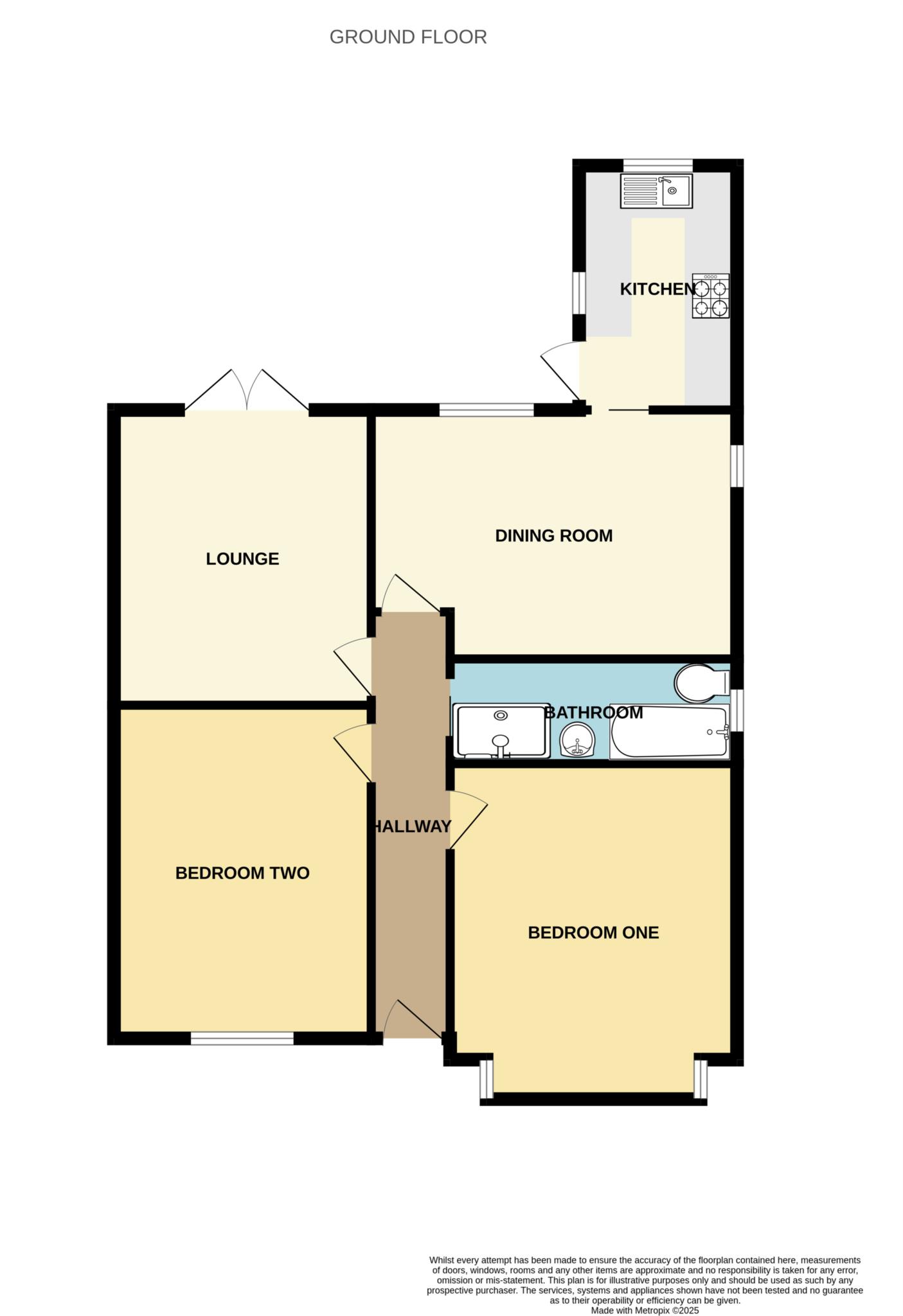- Charming semi-detached bungalow with scope for cosmetic improvement
- Features uPVC double glazing and combi-fired gas central heating for a cosy, efficient home.
- Welcoming layout including lounge, dining room and smart fitted kitchen
- Stylish four-piece bathroom, and two double bedrooms.
- Lovely rear garden, plus front driveway providing off-road parking
- Great location close to local shops and offered with no onward chain
Welcome to this charming semi-detached bungalow, offering deceptively spacious accommodation that's perfectly comfortable as it is, yet brimming with potential for anyone looking to add their own cosmetic touches. With uPVC double glazing and combi-fired gas central heating, the home is both cosy and efficient.
Step inside to find a welcoming reception hall leading to a bright lounge, a separate dining room, a smart fitted kitchen, a stylish four-piece bathroom, and two well-proportioned double bedrooms. Outside, the rear garden is a real highlight mainly laid to lawn with a lovely patio area, ideal for relaxing or entertaining. The front of the property provides a driveway with off-road parking.
Situated in a popular residential area, this bungalow is just a couple of minutes' walk from a small but varied selection of shops on Cross Lane. Bebington Village, with its wide range of amenities, is only a five-minute stroll away. Excellent transport links are close by, including several bus routes and Port Sunlight train station, just a ten-minute walk. For commuters, motorway connections to Liverpool and Chester are only a few minutes' drive.
Offered with no onward chain, this is a wonderful opportunity to secure a home in a highly convenient and well-loved location. Council tax band C. Freehold.
Hallway - 18'2" (5.54m) x 3'5" (1.04m)
Lounge - 12'11" (3.94m) x 10'11" (3.33m)
Dining Room - 16'0" (4.88m) x 10'11" (3.33m)
Kitchen - 10'9" (3.28m) x 6'11" (2.11m)
Bedroom One - 14'8" (4.47m) Into Bay x 12'0" (3.66m)
.
Bedroom Two - 14'5" (4.39m) x 11'0" (3.35m)
Bathroom - 12'2" (3.71m) x 4'7" (1.4m)
Notice
Please note we have not tested any apparatus, fixtures, fittings, or services. Interested parties must undertake their own investigation into the working order of these items. All measurements are approximate and photographs provided for guidance only.

| Utility |
Supply Type |
| Electric |
Mains Supply |
| Gas |
Mains Supply |
| Water |
Mains Supply |
| Sewerage |
Mains Supply |
| Broadband |
None |
| Telephone |
None |
| Other Items |
Description |
| Heating |
Gas Central Heating |
| Garden/Outside Space |
Yes |
| Parking |
Yes |
| Garage |
No |
| Broadband Coverage |
Highest Available Download Speed |
Highest Available Upload Speed |
| Standard |
Unknown |
Unknown |
| Superfast |
Unknown |
Unknown |
| Ultrafast |
Unknown |
Unknown |
| Mobile Coverage |
Indoor Voice |
Indoor Data |
Outdoor Voice |
Outdoor Data |
| EE |
Unknown |
Unknown |
Unknown |
Unknown |
| Three |
Unknown |
Unknown |
Unknown |
Unknown |
| O2 |
Unknown |
Unknown |
Unknown |
Unknown |
| Vodafone |
Unknown |
Unknown |
Unknown |
Unknown |
Broadband and Mobile coverage information supplied by Ofcom.