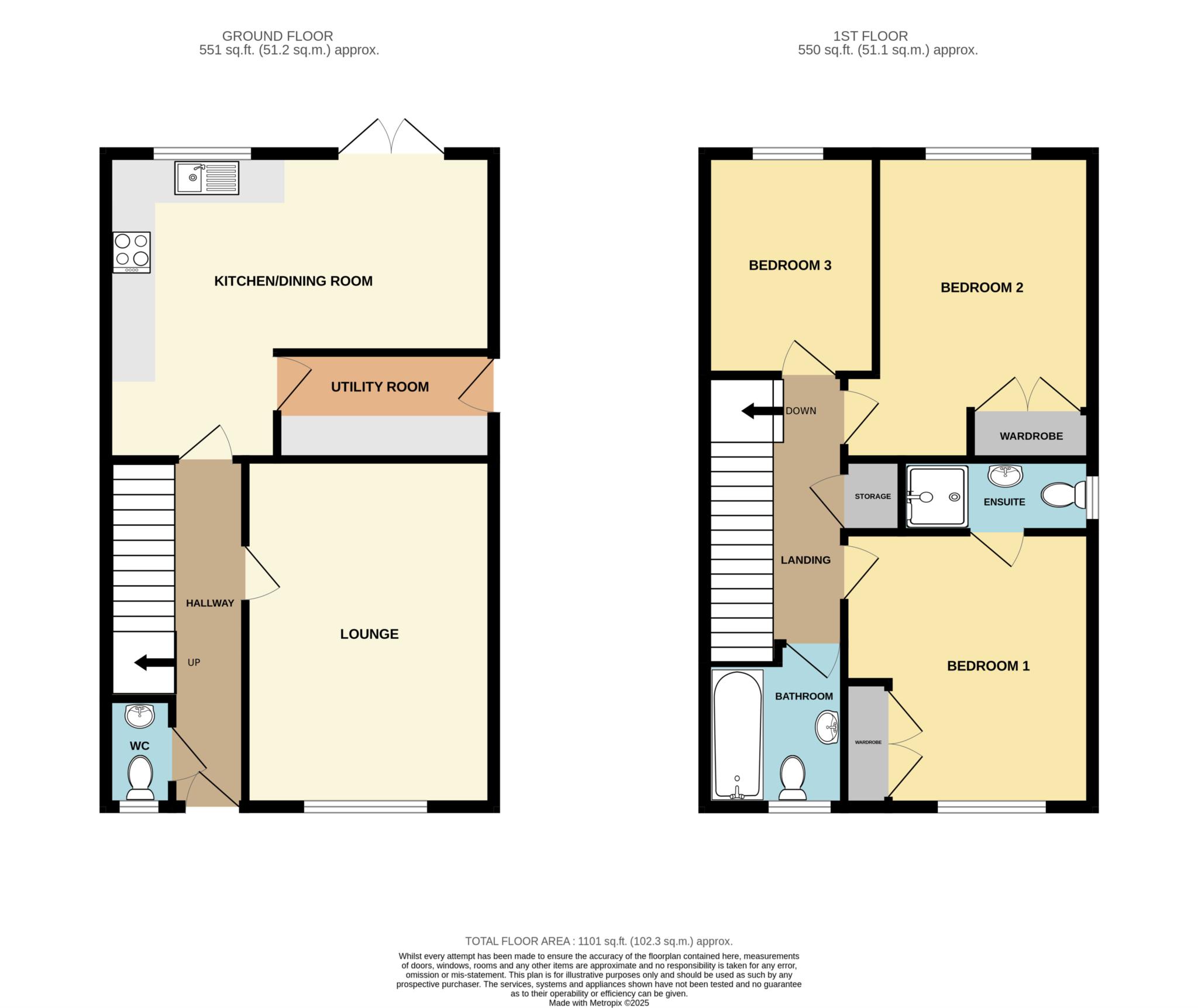- Deceptively spacious semi-detached home in a sought-after location
- Fantastic living space with lounge and a modern kitchen dining room
- Handy downstairs WC and utility room
- Three well proportioned bedroom, en-suite and a family bathroom.
- Driveway with off road parking and delightful garden
- Walking distance to local shops and Port Sunlight train station
Welcome to this beautifully presented semi-detached home, perfectly combining modern living with everyday comfort. Step inside to a welcoming hallway that leads to a convenient downstairs WC and a bright, spacious lounge, perfect for relaxing or entertaining. The modern kitchen dining room provides the ideal setting for family meals, with ample room for dining and access to the garden. A separate utility room adds extra practicality. To the first floor you will find three well-proportioned bedrooms, with the main bedroom boasting its own en-suite shower room. A family bathroom serves the remaining rooms. Outside, the property boasts a driveway and a garden, providing plenty of space for outdoor enjoyment. Adding to its appeal, the house benefits from solar panels. Ideally situated, the property is a couple of minutes walk away from rail and bus routes. There is a good selection of shops and amenities nearby and Bebington village is a couple of minutes walk away. Local primary, secondary and grammar schools are all within easy reach. Council tax band C. Freehold.
Hallway - 16'2" (4.93m) x 6'6" (1.98m) Max
Downstairs WC - 5'0" (1.52m) x 3'1" (0.94m)
Lounge - 16'2" (4.93m) x 11'7" (3.53m)
Kitchen Dining Room - 14'3" (4.34m) Max x 18'8" (5.69m) Max
Utility Room - 5'0" (1.52m) x 10'5" (3.18m)
Landing - 12'3" (3.73m) x 6'6" (1.98m)
Bedroom One - 12'5" (3.78m) x 11'8" (3.56m) Max
En-Suite - 3'5" (1.04m) x 8'11" (2.72m)
Bedroom Two - 14'2" (4.32m) x 10'2" (3.1m)
Bedroom Three - 10'4" (3.15m) x 8'2" (2.49m)
Bathroom - 6'9" (2.06m) x 6'6" (1.98m)
Notice
Please note we have not tested any apparatus, fixtures, fittings, or services. Interested parties must undertake their own investigation into the working order of these items. All measurements are approximate and photographs provided for guidance only.

| Utility |
Supply Type |
| Electric |
Mains Supply |
| Gas |
Mains Supply |
| Water |
Mains Supply |
| Sewerage |
Mains Supply |
| Broadband |
None |
| Telephone |
None |
| Other Items |
Description |
| Heating |
Gas Central Heating |
| Garden/Outside Space |
Yes |
| Parking |
Yes |
| Garage |
No |
| Broadband Coverage |
Highest Available Download Speed |
Highest Available Upload Speed |
| Standard |
12 Mbps |
1 Mbps |
| Superfast |
80 Mbps |
20 Mbps |
| Ultrafast |
1800 Mbps |
1000 Mbps |
| Mobile Coverage |
Indoor Voice |
Indoor Data |
Outdoor Voice |
Outdoor Data |
| EE |
Likely |
Likely |
Enhanced |
Enhanced |
| Three |
Likely |
Likely |
Enhanced |
Enhanced |
| O2 |
Enhanced |
Likely |
Enhanced |
Enhanced |
| Vodafone |
Likely |
Likely |
Enhanced |
Enhanced |
Broadband and Mobile coverage information supplied by Ofcom.