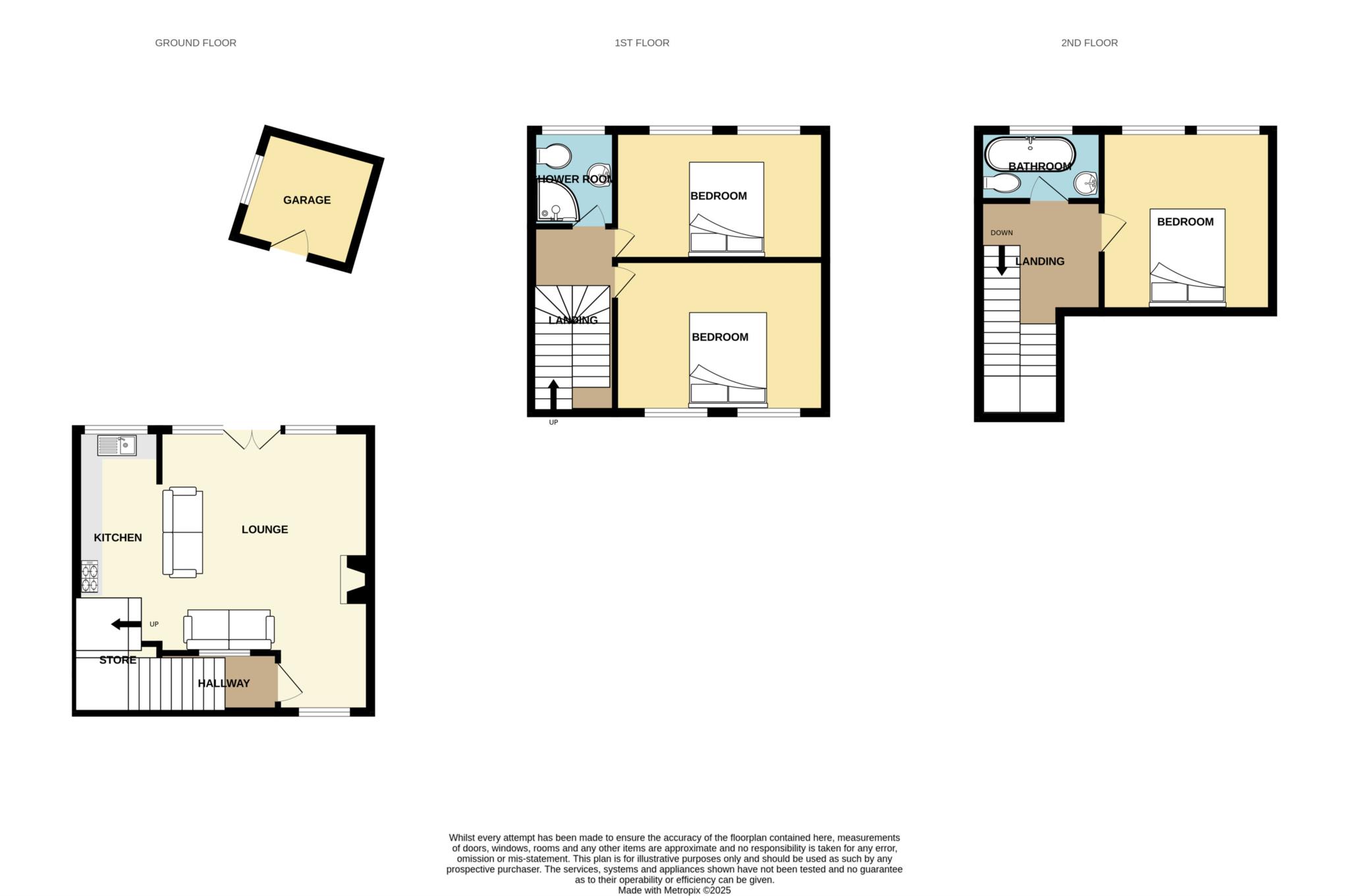- Charming woodland cottage tucked away in Dibbinsdale Woods
- Three character filled bedrooms offering peaceful retreat.
- Two bathrooms with one on each floor for convenience.
- Attractively presented with charm and character throughout.
- Stunning walled garden with ample outdoor space.
- Rear driveway with electric gates.
Tucked away in the heart of Dibbinsdale Woods lies a mid-terrace cottage so enchanting it feels plucked straight from the pages of Hogwarts. As you turn off Spital Road and follow the winding track into the trees, ignore the main car park and keep left that's where you'll discover this hidden gem, complete with its own parking space right at the front.
From the moment you step inside, the cottage begins to cast its spell. A quaint little hallway greets you, setting the tone for the warmth and character that flows throughout the home including the attractive sash windows to the front. The lounge is a cosy retreat, featuring a beautiful fireplace and double doors that open out onto the garden, allowing light, greenery, and birdsong to spill right in.
The open-plan kitchen is full of charm, fitted with a Belfast sink, instant hot water tap and plenty of storage a perfect blend of rustic style and everyday practicality.
Up on the first floor you'll find two bedrooms and a funky, characterful shower room. Continue to the top of the house and you're rewarded with a stunning bathroom: exposed beams, a Victorian-style roll-top bath, and a skylight that lets you bathe beneath the treetops. A third bedroom on this floor overlooks the shared courtyard to the front.
To the rear, the cottage offers a generous, easy-maintenance and attractive walled garden, fully paved and complete with a storage shed and garage. Beyond that lies a private rear driveway with electric gates that open directly into the woods a rare and magical feature in itself.
This truly is a special place. They don't normally build houses in the woods, and cottages like this hardly ever appear! Hidden, charming, and utterly unique once you've seen it, it's hard not to fall under its spell.
Entrance - 7'11" (2.41m) x 3'8" (1.12m)
Lounge - 14'7" (4.45m) x 13'7" (4.14m)
Kitchen - 15'9" (4.8m) x 5'4" (1.63m)
Bedroom One - 13'7" (4.14m) x 9'1" (2.77m)
Bedroom Two - 13'1" (3.99m) x 9'3" (2.82m)
Bedroom Three - 14'7" (4.45m) x 13'7" (4.14m)
Bathroom - 7'2" (2.18m) x 5'7" (1.7m)
En-Suite Bathroom - 15'9" (4.8m) x 5'4" (1.63m)
Garage - 16'11" (5.16m) x 8'10" (2.69m)
Council Tax
Wirral Council, Band D
Notice
Please note we have not tested any apparatus, fixtures, fittings, or services. Interested parties must undertake their own investigation into the working order of these items. All measurements are approximate and photographs provided for guidance only.

| Utility |
Supply Type |
| Electric |
Mains Supply |
| Gas |
Mains Supply |
| Water |
Mains Supply |
| Sewerage |
Unknown |
| Broadband |
Unknown |
| Telephone |
Unknown |
| Other Items |
Description |
| Heating |
Not Specified |
| Garden/Outside Space |
No |
| Parking |
No |
| Garage |
Yes |
| Broadband Coverage |
Highest Available Download Speed |
Highest Available Upload Speed |
| Standard |
Unknown |
Unknown |
| Superfast |
Unknown |
Unknown |
| Ultrafast |
Unknown |
Unknown |
| Mobile Coverage |
Indoor Voice |
Indoor Data |
Outdoor Voice |
Outdoor Data |
| EE |
Unknown |
Unknown |
Unknown |
Unknown |
| Three |
Unknown |
Unknown |
Unknown |
Unknown |
| O2 |
Unknown |
Unknown |
Unknown |
Unknown |
| Vodafone |
Unknown |
Unknown |
Unknown |
Unknown |
Broadband and Mobile coverage information supplied by Ofcom.