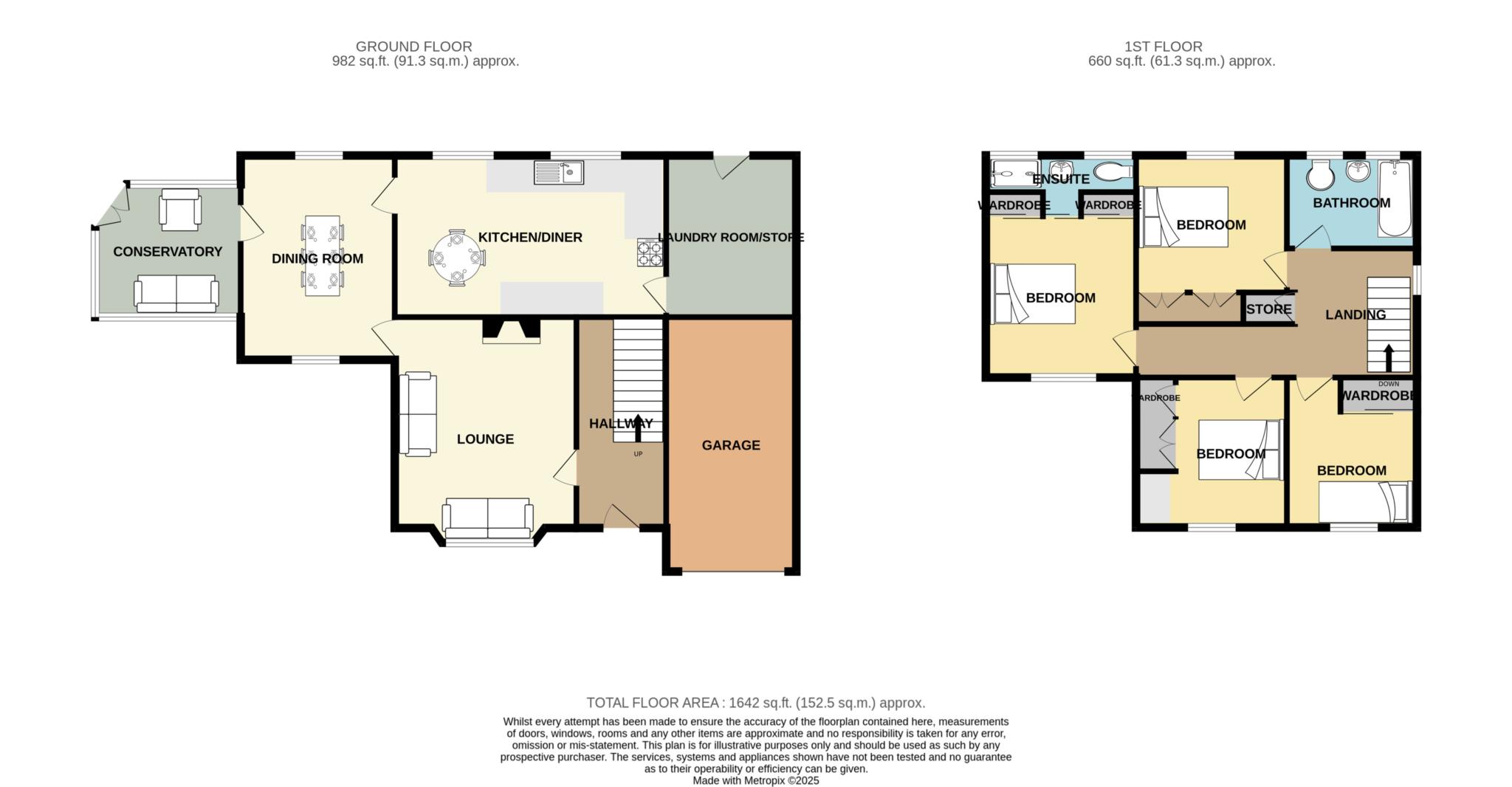- Superb detached family home.
- Four well proportioned bedrooms.
- Family bathroom & ensuite shower room.
- Ample accommodation with two receptions and a conservatory.
- Open plan kitchen breakfast rooms.
- Stunning gardens to front, rear and side.
In a quiet cul-d-sac positioned on a generous corner plot and set back behind mature conifers for added privacy, this delightful four-bedroom family home offers the perfect blend of comfort, space and privacy. Lovingly maintained over the years, it's ready to welcome a new family providing an excellent blank canvas with a layout that truly works for family living. Step inside to a welcoming hallway that leads to a spacious lounge, separate dining room, a bright conservatory, and an open plan kitchen breakfast room with an adjoining laundry room/store ideal for the growing family!.
Upstairs, you'll find four well-proportioned bedrooms, including a main bedroom with ensuite shower room, plus a family bathroom offering plenty of space for everyone.
Outside, the garden is a real standout feature beautifully maintained with expansive lawns, mature shrubs, and plenty of room for children to play or for relaxing with family and friends. To the front, there is a driveway for off-road parking and a garage for added convenience.
This is a home full of warmth just waiting for a new family to bring their vision to life. Located close to Brookhurst, Raeburn, Christ the King schools and catchment for Grammar Schools. Don't miss the chance to make it your forever home. Council Tax Band F.
Entrance Hallway - 14'10" (4.52m) x 5'11" (1.8m) Max
Lounge - 15'8" (4.78m) x 12'8" (3.86m)
Open Plan Family Kitchen/Diner - 19'0" (5.79m) x 11'4" (3.45m)
Dining Room - 14'8" (4.47m) x 11'0" (3.35m)
Laundry Room/Store - 11'5" (3.48m) x 8'0" (2.44m)
Conservatory - 10'7" (3.23m) x 10'2" (3.1m)
Bedroom One - 11'6" (3.51m) x 9'11" (3.02m)
En-Suite - 10'10" (3.3m) x 4'6" (1.37m) Max
Narrowing to 2`5
Bedroom Two - 11'2" (3.4m) x 10'9" (3.28m)
Bedroom Three - 10'7" (3.23m) x 9'9" (2.97m)
Bedroom Four - 10'11" (3.33m) x 8'0" (2.44m)
Bathroom - 8'2" (2.49m) x 5'5" (1.65m)
Garage - 18'7" (5.66m) x 8'0" (2.44m)
Notice
Please note we have not tested any apparatus, fixtures, fittings, or services. Interested parties must undertake their own investigation into the working order of these items. All measurements are approximate and photographs provided for guidance only.

| Utility |
Supply Type |
| Electric |
Mains Supply |
| Gas |
Mains Supply |
| Water |
Mains Supply |
| Sewerage |
Mains Supply |
| Broadband |
None |
| Telephone |
None |
| Other Items |
Description |
| Heating |
Not Specified |
| Garden/Outside Space |
No |
| Parking |
Yes |
| Garage |
Yes |
| Broadband Coverage |
Highest Available Download Speed |
Highest Available Upload Speed |
| Standard |
Unknown |
Unknown |
| Superfast |
Unknown |
Unknown |
| Ultrafast |
Unknown |
Unknown |
| Mobile Coverage |
Indoor Voice |
Indoor Data |
Outdoor Voice |
Outdoor Data |
| EE |
Unknown |
Unknown |
Unknown |
Unknown |
| Three |
Unknown |
Unknown |
Unknown |
Unknown |
| O2 |
Unknown |
Unknown |
Unknown |
Unknown |
| Vodafone |
Unknown |
Unknown |
Unknown |
Unknown |
Broadband and Mobile coverage information supplied by Ofcom.