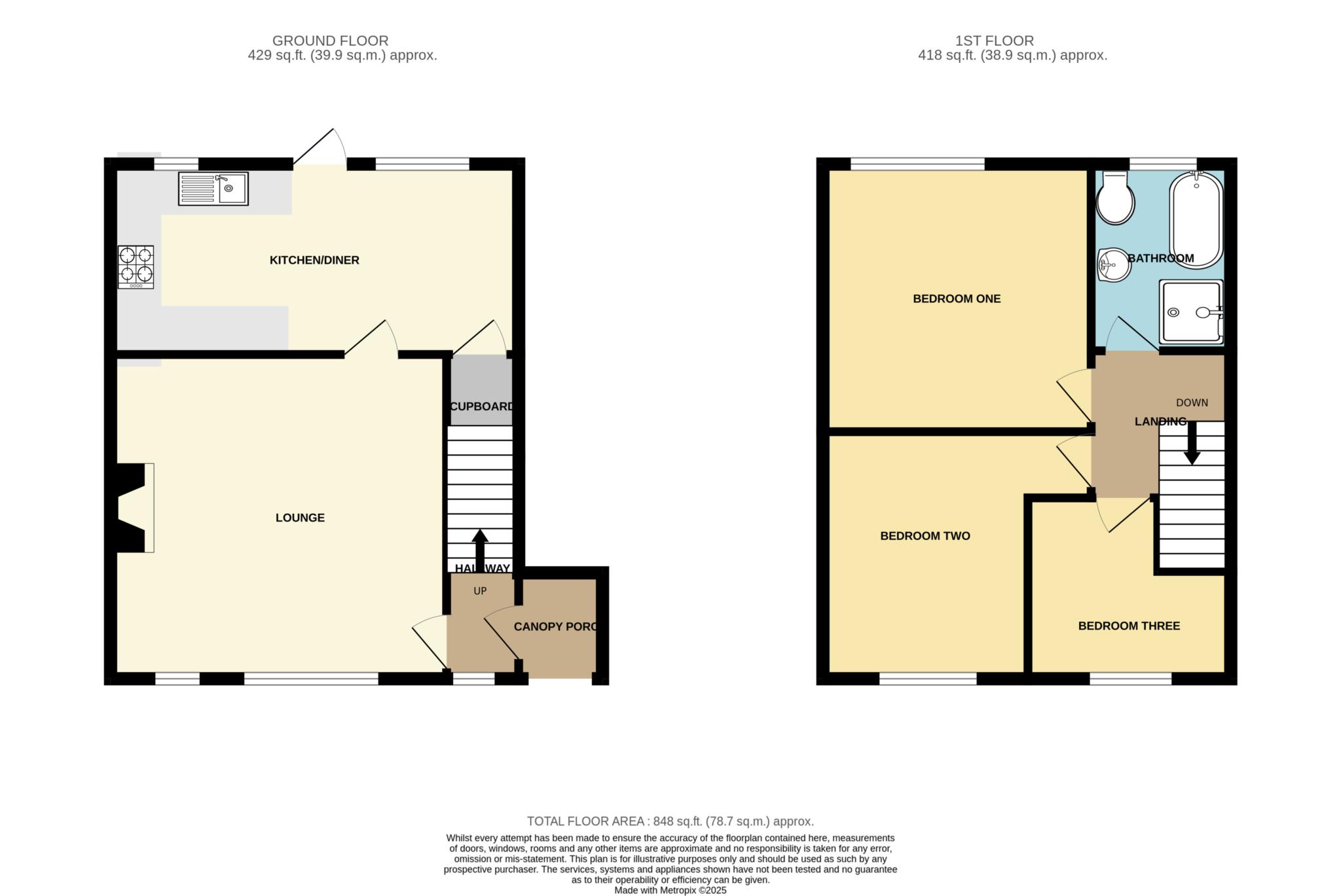- Charming and attractive grade II listed cottage in Port Sunlight Village
- Stylish and immaculate living space ready to move straight into
- Lounge with log burner and smart fitted kitchen dining room
- Three bedrooms and a beautiful four piece bathroom with slipper bath
- A most divine rear garden with brick built out house
- Fantastic location within walking distance of local shops and transport
Welcome to this truly delightful Grade II listed cottage, perfectly nestled in the picturesque and historic village of Port Sunlight. Surrounded by the village's many attractions including an acclaimed art gallery, a tranquil boating lake, and award-winning gardens this property offers a unique blend of heritage charm and modern comfort, all right on your doorstep.
Step inside and you'll instantly fall in love with the warm and inviting atmosphere. The hallway, with its original wood block flooring, leads to a cosy lounge complete with matching flooring and a charming log burner perfect for relaxing evenings. The smartly fitted kitchen dining room is ideal for both everyday living and entertaining, offering style and practicality in equal measure.
Upstairs, you'll find three well-proportioned bedrooms and a stunning four-piece bathroom, featuring elegant mood lighting and a luxurious slipper bath a true sanctuary for unwinding after a long day.
Outside, the rear garden is nothing short of divine, a private oasis that also includes an out house,
With combi-fired gas central heating and all the charm you'd expect from a character property, this home is also wonderfully located just a short stroll from local shops, excellent schools, and Bebington train station, making commuting a breeze.
This is a rare opportunity to own a slice of village history with all the comforts of modern living. Come and fall in love with your new home. Council tax band C. Freehold subject to an annual ground rent of £1.00
Hall - 3'5" (1.04m) x 2'11" (0.89m)
Lounge - 14'10" (4.52m) x 14'5" (4.39m)
Kitchen Dining Room - 18'2" (5.54m) x 8'5" (2.57m)
Bedroom One - 12'0" (3.66m) x 12'0" (3.66m)
Bedroom Two - 10'11" (3.33m) x 9'1" (2.77m)
Bedroom Three - 7'10" (2.39m) x 8'9" (2.67m) Max
Bathroom - 8'3" (2.51m) x 5'7" (1.7m)
Notice
Please note we have not tested any apparatus, fixtures, fittings, or services. Interested parties must undertake their own investigation into the working order of these items. All measurements are approximate and photographs provided for guidance only.

| Utility |
Supply Type |
| Electric |
Mains Supply |
| Gas |
Mains Supply |
| Water |
Mains Supply |
| Sewerage |
Mains Supply |
| Broadband |
Unknown |
| Telephone |
Unknown |
| Other Items |
Description |
| Heating |
Gas Central Heating |
| Garden/Outside Space |
Yes |
| Parking |
No |
| Garage |
No |
| Broadband Coverage |
Highest Available Download Speed |
Highest Available Upload Speed |
| Standard |
10 Mbps |
0.9 Mbps |
| Superfast |
80 Mbps |
20 Mbps |
| Ultrafast |
1800 Mbps |
220 Mbps |
| Mobile Coverage |
Indoor Voice |
Indoor Data |
Outdoor Voice |
Outdoor Data |
| EE |
Likely |
Likely |
Enhanced |
Enhanced |
| Three |
Likely |
Likely |
Enhanced |
Enhanced |
| O2 |
Enhanced |
Likely |
Enhanced |
Enhanced |
| Vodafone |
Enhanced |
Enhanced |
Enhanced |
Enhanced |
Broadband and Mobile coverage information supplied by Ofcom.